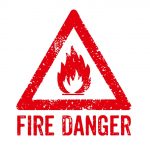A firestop is something that helps prevent the spread of smoke and fire. It is a fire protection system that uses a variety of methods and materials to seal openings in walls or floors so in the case of a fire, it would help keep it contained to one area. Contractors need to know the safety basics and the elements of this system, plus they need to know how to install firestops.
Elements
There are three elements of fire stopping as related to contractors. The first is fire-resistant walls, partitions, floors, or ceilings that are being penetrated. Second consists of the cables, trays, or conduit that create the penetration. The third element is the methods and materials that are used when sealing the penetrations to help prevent fire and smoke from spreading.
Code Numbering
Underwriters Laboratories (UL) developed a code numbering system to identify the type of penetrated fire-rated structure. The code starts with a letter, such as floor penetrations only (F), wall penetrations only (W) or concrete floors less than or equal to 5 inches thick (A). Numbers follow, and they refer to the penetrating items. For example, it might be 1000-1999 for metal pipe or 3000-3999 which would mean cables.
Next is the UL 1479 (ASTM E814 rating. Flame (F) is measured in hours and states how long a barrier can withstand fire before it will spread. Temperature (T) is also expressed in hours, and it means how long the area of penetration without fire does not exceed 325 above room temperature. Smoke is the “L” rating and it is measured in cubic feet per minute. It relates to the amount of air/smoke that can pass through the penetration. The last letter is “W” for water. This rating is to certify that the barrier has passed the UL test for water tightness.
Installation Methods
Contractors are required to use firestop methods when installing cable trays. This can be done by filling the conduit body with fire-stopping material. Such as mortar, caulk and putty sticks. Other methods include installing firestop blocks and pillows.
Compliance
It is imperative that all firestop installation methods be followed according to the UL Fire Resistance Directory. This applies whether it is new construction or when cables need to be moved, added or changed. This is especially true when companies upgrade technology systems. Contractors must make sure that all firestop materials are installed properly because it is difficult for inspectors to check once the caulks or putties have been applied on the outer surface. Training is vital so that all contractors know and understand the regulations and follow all safety and firestop procedures.
Concrete Visions Uses the Latest Firestop Technology
Concrete Visions has over 12 years of experience and expertise in concrete scanning and we know how to detect any problems lurking beneath the surface. We use ground penetrating radar accurately and expertly and are familiar in many other methods that can be used when appropriate like concrete x-ray and electromagnetic conductivity. We are also very familiar with the latest construction safety techniques and train all of our workers to do their work quickly, accurately, and safely. If you would like to learn more about how we can help you, give us a call at (410) 766-2210 or visit us online. For more articles and tips, follow us on Facebook, Twitter, LinkedIn, and Google+.

